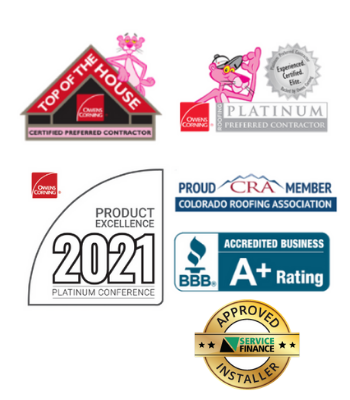Get in touch
-
4155 E Jewell
Ave #1100,
Denver, CO 80222 -
Request a Free Inspection
Denver Colorado Roofing Codes
These are the Denver Colorado roofing codes. There are special permits required for any new roof penetration such as a skylight, swamp cooler or solar panels. The class of roof is determined by the building’s construction type.
Information Updated On
9/1/18
Building Department Phone
720-865-2520
Inspection Line
720-865-2501
Current Building Code
2015 IBC/IRC & 2016 Denver Building Code Amendments
Current Energy Code
2015 IECC
Requires a Building Permit
Yes
Other/Special Permits required
All new roof penetrations require a permit (e.g., skylight, rooftop units,
pipes, solar, etc.).
Roof System/Fire Rating required for Commercial Buildings
Class A
Special conditions
Class of roofing depends on the building’s type of construction per the IBC/IRC
Minimum sustained wind speed rating for Asphalt Shingles
Areas east of Federal Blvd. – 115 mph min. rating
Federal Blvd. to Sheridan Blvd. – 125 mph min. rating
Sheridan Blvd. to Kipling St. – 140 mph min. rating
ASTM Standard for wind rating
D-3161 and D-7158
Requires wind nailing
Per manufacturers instructions
Inspectors carry ladders for the final
Yes, with one story access.
Requires midroof (in progress) inspection
Tile roof require mid-roof inspection at 30% complete. All other materials are only required if identified in a pre-inspection.
Maximum number of layers of asphalt shingles permitted
Two layers permissible, must tear off down to deck.
Maximum number of layers of flat roof material permitted
Two layers permissible, must tear off down to deck.
Require a sheathing/decking inspection
No
Requires drip edge
Yes
Drip edge size minimum
Minimum 2” overlap for segments, extend a minimum of 1/4” below roof sheathing and a minimum of 2” onto roof deck.
Requires Rake/Gable metal edging
Yes
Enforces the use of Self Adhering Underlayment (i.e., Ice & Water)
No
Underlayment required 2:12 up to 4:12
19” overlap of 15 pound
Underlayment required for 4:12 and above
15 pound
Type of valleys allowed
Both, no closed valleys with metal liner.
Valley Underlayment/Material required for closed valleys
Closed valleys shall be a minimum of 36” wide of either 1) one ply of smooth roll roofing or 2) self-adhering modified bitumen. Metal is not allowed in a closed valley.
Valley Underlayment/Material required for open valleys
Open valleys lined with metal shall be a minimum of 24” wide and corrosion resistant. Open valleys lined with two plies of rolled roofing shall be permitted where the bottom layer is at least 18” wide and the top layer is at least 36” wide.
Kick-out required on Step Flashing
Yes
Minimum curb height requirement
8”
Chimney crickets requirement
All vertical projections on sloped roofs greater than 30” require a cricket or saddle made of sheet metal or of the same material as the roof covering.
Requires ridge cap
Yes
Requires ventilation to meet building codes
Yes on new construction only
Requires Soffit eave/vents
Yes on new construction only
Special insulation code requirements
Per energy code
Allows 90 lb rolled roofing on low slope heating living space
Yes
Slope
2:12
Trustindex verifies that the original source of the review is Google. Was delighted to have quality work done in a timely manner. Especially considering the demand in the construction industry right now where sometimes even getting a call back seems like an oddity. Will return for future roofing needs.Trustindex verifies that the original source of the review is Google. Pete was vert professional and easy to communicate. Made it easy for us and I recommend them to all future customers.Trustindex verifies that the original source of the review is Google. I am very satisfied with their work and their work ethic. Job was done in a timely fashion. Customer service was not lacking, every time I would call I would get an immediate response. They went beyond the usual for me and I would recommend them highly!! Thank you Peak to Peak Roofing!!Trustindex verifies that the original source of the review is Google. My realtor suggested Damen at Peak to Peak for a roof replacement through our insurance. We were on a timeline to sell our home, and Damen was an absolute rock star. He answered the call on a Sunday night, showed up for an inspection and helped us through the process - getting the entire job done within a couple short weeks. The roof looks amazing, and Damen also met with our insurance adjuster and added the gutters and garage door. I can't say enough about the professionalism, communication, availability and work that Damen and Peak to Peak provide. Give them a call - you won't regret it!Trustindex verifies that the original source of the review is Google. Peak to Peak Roofing did a great job on putting new nsulation in my attic. Never left a mess. Would recommend them to anyone who needs this type of workTrustindex verifies that the original source of the review is Google. They were very helpful in getting repair done in a timely manner. They also painted the house. Everything looks very good and well done.

