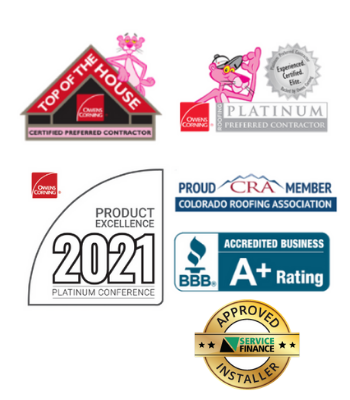Get in touch
-
4155 E Jewell
Ave #1100,
Denver, CO 80222 -
Request a Free Inspection
Wheat Ridge Colorado Roofing Codes
The Wheat Ridge Colorado Roofing Codes are provided for Wheat Ridge homeowners and Denver roofing contractors doing residential roof repair and roof replacement, as well as Denver commercial roofing.
Information Updated On
1/6/2019
Building Department Phone
303-235-2855
Inspection Line
303-234-5933
Fax
303-237-8929
Current Building Code
2012 IRC/IBC
Current Energy Code
2012 IECC
Requires a Building Permit
Yes
Other/Special Permits required
Decking permit included in roofing permit
Roof System/Fire Rating required for Residential Dwellings
Class C
Roof System/Fire Rating required for Commercial Buildings
Class A
Roof System/Fire Rating required for Multi-Family
Class A
Minimum sustained wind speed rating for Asphalt Shingles
105 Exposure C 3 second gust
ASTM Standard for wind rating
D3161 Class F – 3 tabs meeting this requirement are acceptable
Requires a manufacturer’s wind warranty
No
Requires wind nailing
Yes – 6 nails per shingle
Inspectors carry ladders for the final
No
Requires midroof (in progress) inspection
Yes – call for mid-roof when 25% minimum and 75% maximum complete. Roofs completed beyond 75% at mid-roof are subject to removal of roofing for mid-roof inspection.
Maximum number of layers of asphalt shingles permitted
One layer – any tear off requires removal of all coverings to deck
Maximum number of layers of flat roof material permitted
One layer – any tear off requires removal of all coverings to deck
Require a sheathing/decking inspection
Yes
Requires solid sheeting (plywood/OSB) over spaced decking
Yes
Maximum gap size for sheeting
½ inch gap – any gap anywhere in the sheathing which exceeds ½ inch requires overlay – minimum 3/8 inch OSB sheathing
Requires drip edge
Yes
Drip edge size minimum
2 x 2
Requires Rake/Gable metal edging
No
Enforces the use of Self Adhering Underlayment (i.e., Ice & Water)
Yes
Distance inside warm wall
24 inches – valleys per IRC R905.2.8.2
Underlayment required 2:12 up to 4:12
19 inch overlap of 15#
Underlayment required for 4:12 and above
15#
Type of valleys allowed
Both – see IRC R905.2.8.2
Valley Underlayment/Material required for closed valleys
Ice and water – see IRC R905.2.8.2
Valley Underlayment/Material required for open valleys
Ice and water under metal – see IRC R905.2.8.2
Kick-out required on Step Flashing
Yes
Minimum curb height requirement
Yes
Chimney crickets requirement
Per IRC R903.2.2 – any roof structure or appendage greater than 30 inches in width
Requires positive drainage
Yes – ¼ inch per food
Requires ventilation to meet building codes
Yes
Requires Soffit eave/vents
Yes
Allows 90 lb rolled roofing on low slope heating living space
Yes – must follow manufacturers specifications for product or double coverage is required
Low Slope
2:12
Trustindex verifies that the original source of the review is Google. Was delighted to have quality work done in a timely manner. Especially considering the demand in the construction industry right now where sometimes even getting a call back seems like an oddity. Will return for future roofing needs.Trustindex verifies that the original source of the review is Google. Pete was vert professional and easy to communicate. Made it easy for us and I recommend them to all future customers.Trustindex verifies that the original source of the review is Google. I am very satisfied with their work and their work ethic. Job was done in a timely fashion. Customer service was not lacking, every time I would call I would get an immediate response. They went beyond the usual for me and I would recommend them highly!! Thank you Peak to Peak Roofing!!Trustindex verifies that the original source of the review is Google. My realtor suggested Damen at Peak to Peak for a roof replacement through our insurance. We were on a timeline to sell our home, and Damen was an absolute rock star. He answered the call on a Sunday night, showed up for an inspection and helped us through the process - getting the entire job done within a couple short weeks. The roof looks amazing, and Damen also met with our insurance adjuster and added the gutters and garage door. I can't say enough about the professionalism, communication, availability and work that Damen and Peak to Peak provide. Give them a call - you won't regret it!Trustindex verifies that the original source of the review is Google. Peak to Peak Roofing did a great job on putting new nsulation in my attic. Never left a mess. Would recommend them to anyone who needs this type of workTrustindex verifies that the original source of the review is Google. They were very helpful in getting repair done in a timely manner. They also painted the house. Everything looks very good and well done.

